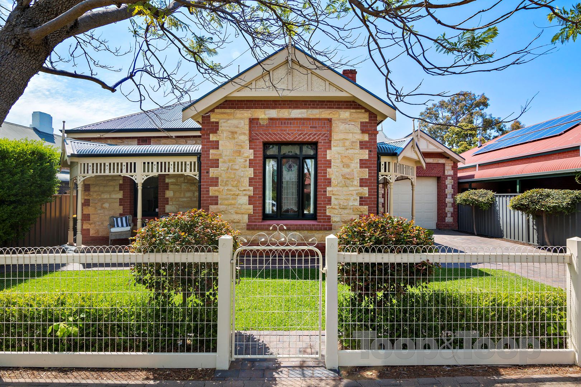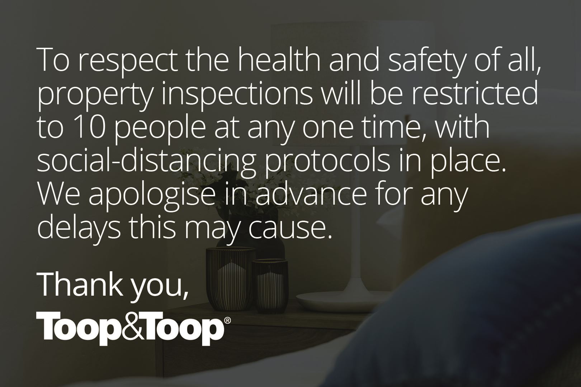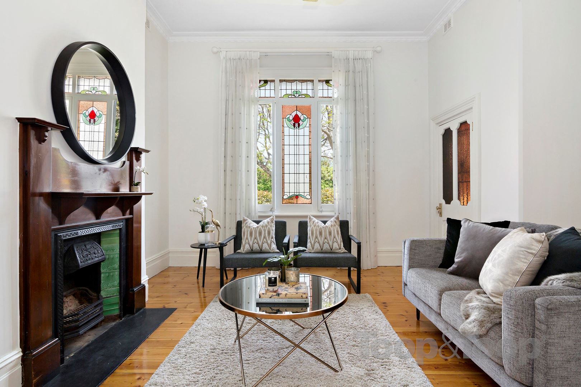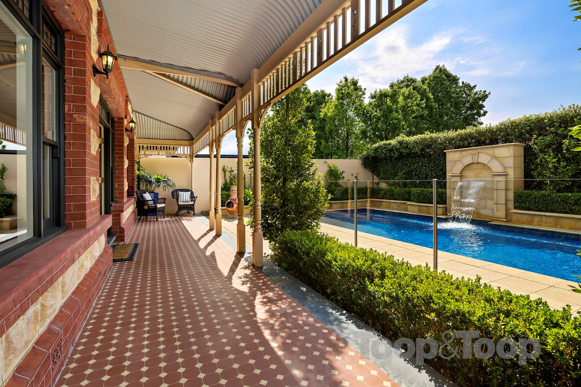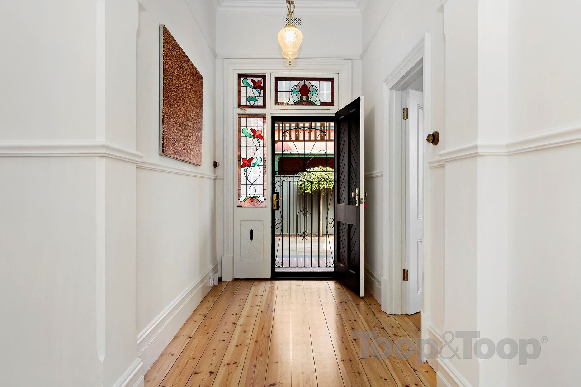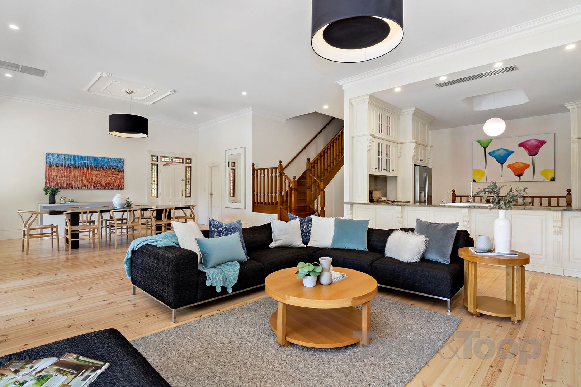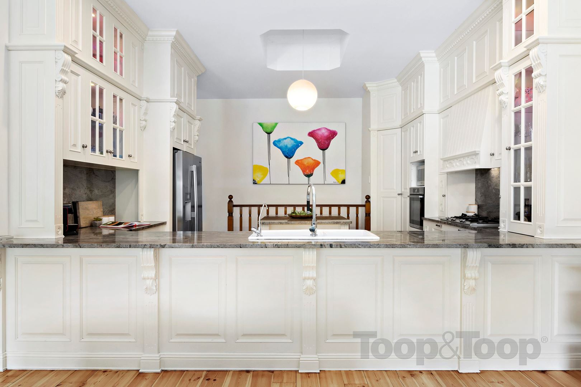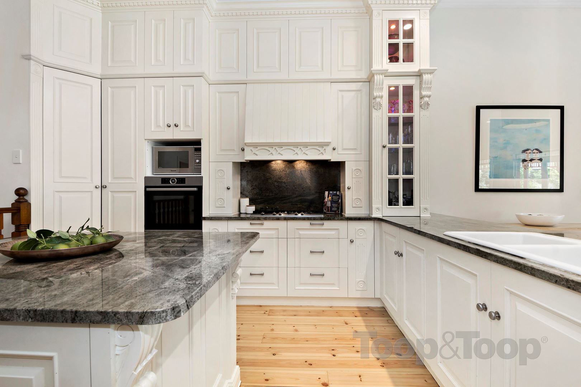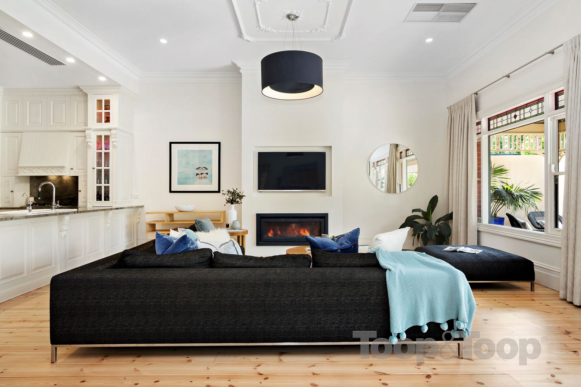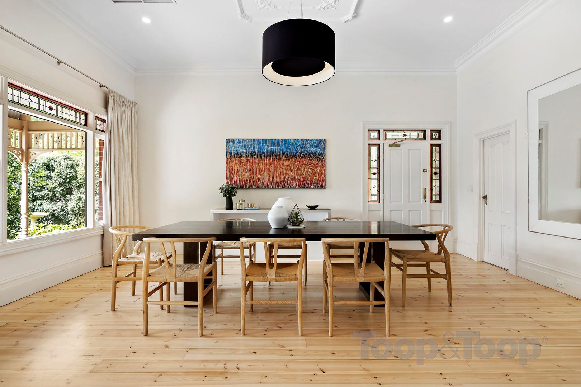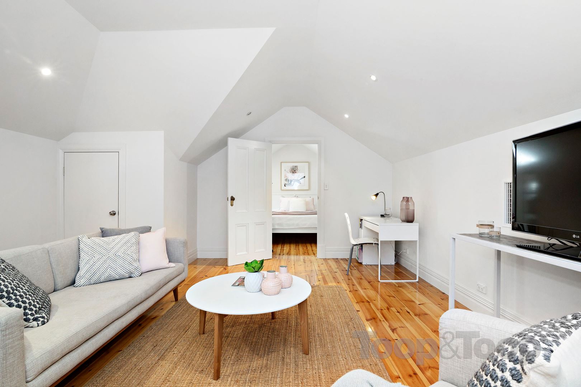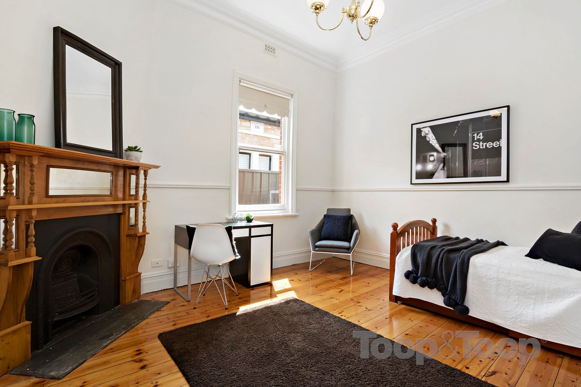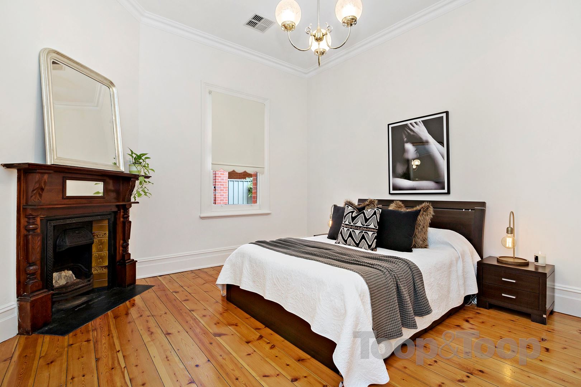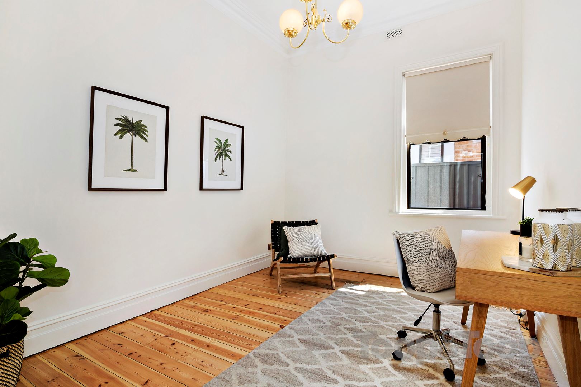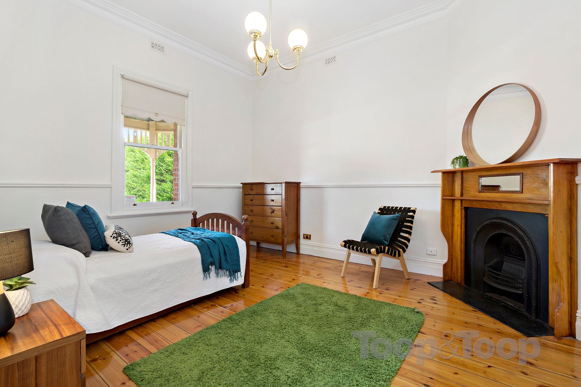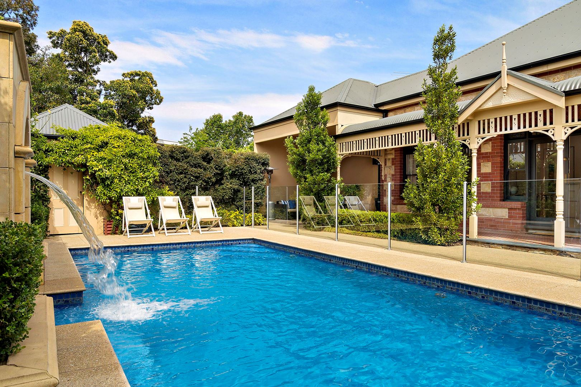34 Fashoda Street
Hyde Park
4
Beds
2
Baths
3
Cars
Favourite on Fashoda
Located in Jacaranda-lined Fashoda Street, this beautiful villa is set behind a traditional fence with immaculate garden – a home which is appealing and understated from the street and boasting everything desired by the busy family. Built around 1905 the home presents with tasteful architectural features of the era updated in recent years for modern taste and needs. Sandstone front with red quoin work, decorative trellis and leadlight windows of the most striking style, the verandahs have been fastidiously renovated, all contributing to a very appealing façade.
The entrance hall is lovely, a perfect introduction to the captivating feel of the whole home. Pale polished floorboards flow from front to rear and the tremendous sense of space is impressive. To the front, the sitting room with gorgeous leadlight casement windows overlooks the front garden. Presenting with a Queen Anne floorplan, from the L-shaped hall the glimpse to the northerly facing rear and the sparkling pool immediately captures attention. Wonderful bedroom accommodation starts with the large main bedroom boasting ensuite, dressing-room and separate built-ins. All bedrooms are fresh and light with the fourth bedroom located upstairs offering a perfect student/teenage retreat with a separate study and lounge area. The floorplan easily allows for five bedrooms if required.
Blending perfectly to the rear of the home, the north-facing extension and outdoor entertaining complete a superb total package. Impressive high ceilings, light-filled spaces, superior finishes and an entertainer’s kitchen contribute to wonderful living and entertaining space. From the informal open-plan living area, double doors allow for flow to the shady rear verandah adjacent to the pool. Surrounded by hedging and citrus plantings the pool beckons. A shed is covered with a healthy passionfruit vine. The perfect party house or home for gathering with the extended family, the living area opens onto the carport which is an outstanding space for outdoor entertaining for larger occasions. Featuring a high roof, a section with translucent sheeting, there is room for the basketball ring, soccer net or ping-pong table.
Boasting timeless character and design, this beauty is located prestigiously between King William and Unley Roads within minutes of the city. Ideal for those families wishing to live close to schools. Walford and Unley Primary are within a short walk and there is easy access to a choice of schools including Concordia with several school buses also operating in the vicinity. Stroll to nearby shops, boutiques, cafes, bars and restaurants or lovely local parks and simply enjoy the perfect lifestyle. Ask a local how Fashoda is a favourite.
Features
• Traditional features: high ceilings, hall arches, leadlight, cornices & ceiling roses, fireplaces, polished floorboards, tessellated tiles to verandahs
• Kitchen: extensive cabinetry, granite bench tops & splash backs, pantry, European appliances
• Upstairs retreat with bedroom & separate lounge/study
• RC ducted air conditioning, gas heater to informal living
• Dry cellar
• Storage: under-roof, under-stair, display cabinetry, BIRs to main bedroom, cellar
• Pool: salt chlorinated, solar heated, water feature
• Garden shed
• Huge, secure carport for 3 vehicles+
• Walking distance to Unley Primary and Walford
For more information, ToopCreate Kitchen Design, Toop Furnish and 360 degrees view of the home, please visit www.34fashoda.toop.com.au
The entrance hall is lovely, a perfect introduction to the captivating feel of the whole home. Pale polished floorboards flow from front to rear and the tremendous sense of space is impressive. To the front, the sitting room with gorgeous leadlight casement windows overlooks the front garden. Presenting with a Queen Anne floorplan, from the L-shaped hall the glimpse to the northerly facing rear and the sparkling pool immediately captures attention. Wonderful bedroom accommodation starts with the large main bedroom boasting ensuite, dressing-room and separate built-ins. All bedrooms are fresh and light with the fourth bedroom located upstairs offering a perfect student/teenage retreat with a separate study and lounge area. The floorplan easily allows for five bedrooms if required.
Blending perfectly to the rear of the home, the north-facing extension and outdoor entertaining complete a superb total package. Impressive high ceilings, light-filled spaces, superior finishes and an entertainer’s kitchen contribute to wonderful living and entertaining space. From the informal open-plan living area, double doors allow for flow to the shady rear verandah adjacent to the pool. Surrounded by hedging and citrus plantings the pool beckons. A shed is covered with a healthy passionfruit vine. The perfect party house or home for gathering with the extended family, the living area opens onto the carport which is an outstanding space for outdoor entertaining for larger occasions. Featuring a high roof, a section with translucent sheeting, there is room for the basketball ring, soccer net or ping-pong table.
Boasting timeless character and design, this beauty is located prestigiously between King William and Unley Roads within minutes of the city. Ideal for those families wishing to live close to schools. Walford and Unley Primary are within a short walk and there is easy access to a choice of schools including Concordia with several school buses also operating in the vicinity. Stroll to nearby shops, boutiques, cafes, bars and restaurants or lovely local parks and simply enjoy the perfect lifestyle. Ask a local how Fashoda is a favourite.
Features
• Traditional features: high ceilings, hall arches, leadlight, cornices & ceiling roses, fireplaces, polished floorboards, tessellated tiles to verandahs
• Kitchen: extensive cabinetry, granite bench tops & splash backs, pantry, European appliances
• Upstairs retreat with bedroom & separate lounge/study
• RC ducted air conditioning, gas heater to informal living
• Dry cellar
• Storage: under-roof, under-stair, display cabinetry, BIRs to main bedroom, cellar
• Pool: salt chlorinated, solar heated, water feature
• Garden shed
• Huge, secure carport for 3 vehicles+
• Walking distance to Unley Primary and Walford
For more information, ToopCreate Kitchen Design, Toop Furnish and 360 degrees view of the home, please visit www.34fashoda.toop.com.au
FEATURES
Pool - Inground
Sold on May 25, 2020
Property Information
Built 1905
Land Size 688.00 sqm approx.
Council Rates $4,197.50pa approx,
ES Levy $330.05pa approx.
Water Rates $475.73pq approx.
CONTACT AGENTS
Neighbourhood Map
Schools in the Neighbourhood
| School | Distance | Type |
|---|---|---|


